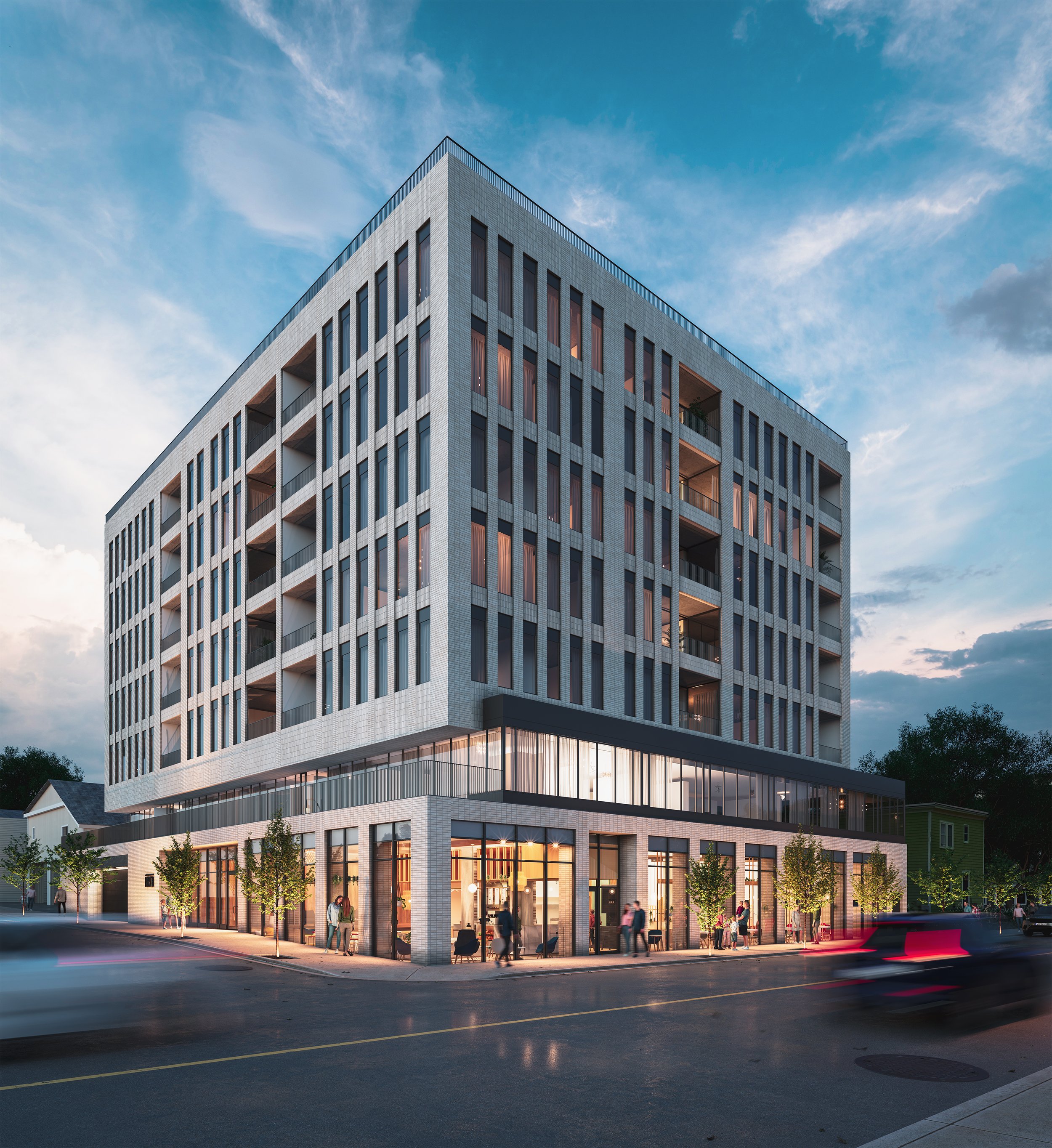NRTH’s retail / ground floor office spaces are now available for sale
Be among the hustle and bustle of the iconic North End – where Haligonians come to live, work and play. When location matters, NRTH offers businesses the opportunity to grow and thrive while immersing themselves in a well-established neighbourhood that prides itself on being cool and cultural.
Building your business never looked so good.
Whether you’re a small startup or an established brand, an existing business wanting to move or lock down a supplementary location, a restauranteur looking to open the next cool hotspot, or simply in need of some retail or office space with a design-forward backdrop, we’ve got the space for you.
NRTH offers space to suit any retail or professional need, within an eclectic setting, providing just the right mix of architecture, scenery and urban trendiness.
We offer up to 3,300 square feet of retail or restaurant space at grade, all set within an architecturally beautiful development located in the heart of the North End.
Allow us to let you establish yourself as a forward-thinking operation no matter what industry you’re in.
Floorplans
Details
Floor
Floors to be exposed concrete surface of structural concrete slab.
Demising Walls
Demising Walls to be constructed of either (i) taped and sanded drywall on metal studs (complete with acoustic insulation) and/or (ii) laminated drywall on concrete columns/walls and/or block walls.
Ceiling
Exposed concrete ceiling; ceiling height approximately 11’-10" (Note: Where structural drops/beams or mechanical plumbing systems exist, the ceiling height will be less than indicated). Depending on use, Tenant/Purchaser may be required to install acoustic ceiling.
Electrical
Space will be equipped with a disconnect panel (600V, 200 amp). The panel board will be installed in accordance with the vendor’s architectural and electrical plans.
Telephone/Cable/High-Speed Internet
Two 1” empty conduits for telephone and/or cable will be provided to a point within each retail unit from the condominium’s telephone/cable room, in accordance with the service provider’s requirements and equipment.
Heating, Ventilation and Air Conditioning (HVAC)
A separately metered heating and cooling system to be provided. Cooling system to provide 1 Ton of cooling per 250 sf of area. Main equipment to be located at high level while some components may be located in adjacent retail/commercial premises or elsewhere in the building and piped to the space. Heating/Cooling distribution within units to be supplied by others/owner. Louvres in the exterior envelope to be available for necessary intake and exhaust.
Plumbing
A roughed-in (capped sanitary) for one washroom to be provided near the rear of the unit. A capped 1" cold water line to be provided. Any domestic hot water required shall be provided by way of an electric domestic hot water heater acquired or rented by the purchaser at its sole cost and expense.
Life Safety Systems
The unit shall include a sprinkler system as required by the applicable Building Code. Each unit will be equipped with a fire alarm speaker.
Meters
The unit will be sub-metered for electricity, cold-water and gas.
Exterior wall
The exterior wall is composed of glazed curtain wall and drywall back-up walls with door locations as per plan.
No parking available.
Actual floor area may differ from stated floor area; see APS for details. All sizes and specifications are subject to change without notice. E.&O.E

